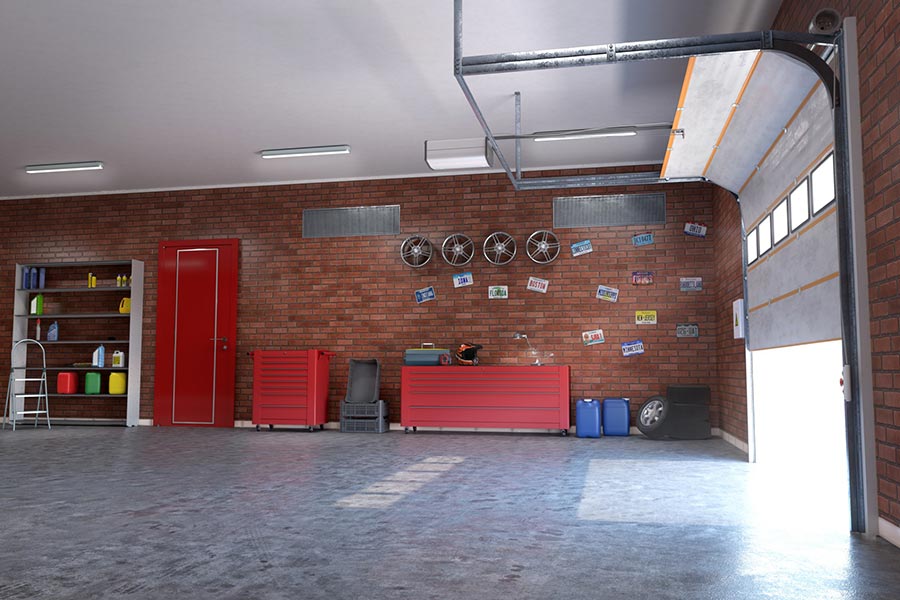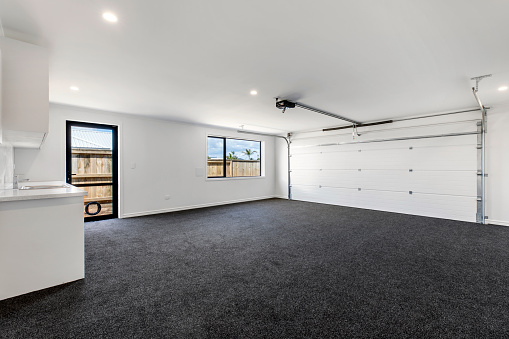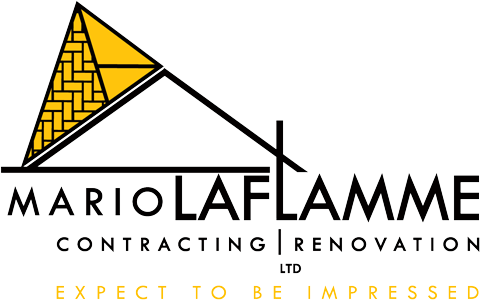Transform Your Garage Into the Ultimate Suite: A DIY Guide

When you think of a garage, what comes to mind? Probably not luxury, right? Most people associate their garage with storage, tools, or maybe even a place to park their car. But what if I told you your garage could be transformed into something entirely different—something that adds extra living space, boosts your property value, and gives you a versatile area for work, relaxation, or even entertaining?
Converting your garage into a stylish suite is more possible than you think. In this blog post, we’ll walk through the steps, tips, and ideas on how to turn that underused space into an amazing living area. Ready to get started? Let’s dive in!
Step 1: Plan Your Space
Before you start moving tools and pulling down shelves, it’s important to map out what you want to achieve. The possibilities are endless, but you need to be clear on the purpose of your new suite.
- Guest Suite: Perfect for when family or friends visit. A comfortable bed, a little kitchenette, and a bathroom could make this a cozy retreat.
- Home Office: If you work from home or need a quiet place to focus, a garage suite could be the ideal spot to set up your own work oasis.
- Studio Apartment: Whether it’s for renting out or for an independent living space for a family member, a studio apartment conversion is a smart option.
Take the time to sketch out the layout and think about the flow of the space. The last thing you want is to start the project without having a clear vision.

Step 2: Insulate and Drywall
Most garages are built with a lot of raw materials—concrete floors, uninsulated walls, and exposed wiring. This may work for a storage space, but for a suite, you’ll need to make the area liveable year-round.
- Insulation: Begin by insulating your garage to ensure comfort. Insulation helps with temperature control (keeping things warm in winter and cool in summer) and noise reduction. Spray foam insulation is a great choice, but batt insulation or rigid foam board works well too.
- Drywall: Once your space is insulated, it’s time to cover the walls with drywall. This will not only make your garage look more finished, but it will also help with insulation.
If you want a bit of added flair, consider adding wainscoting or beadboard along the lower half of the walls for a modern, rustic look.
Step 3: Flooring
The garage floor is typically made of concrete, which can be cold and hard underfoot. You’ll want to make sure the flooring is comfortable, durable, and easy to maintain.
- Vinyl or Laminate Flooring: This is an affordable option that comes in various styles. Vinyl is especially good for areas that might experience moisture, like a garage.
- Carpeting: For a more plush and cozy feel, carpeting could work well, but you’ll need to make sure it’s treated to handle the humidity of a garage space.
- Tile: If you want something durable and easy to clean, tile could be a great option. It’s especially nice in spaces that will be used for cooking or eating.
You could also consider heated floors, which are becoming a popular choice in garage conversions. It’s a luxury addition that can make the space feel more like a real home.
Step 4: Lighting and Ventilation
Your garage suite might not have the best natural lighting, but there are plenty of ways to brighten it up.
- Overhead Lighting: Recessed lighting in the ceiling can help keep the space well-lit without taking up room. Pendant lights can also add a bit of charm if you want to create a more stylish, unique vibe.
- Windows: If your garage doesn’t have windows, consider adding some (with proper permits, of course). Natural light can make the space feel larger and more inviting. If that’s not an option, go for large mirrors to help reflect light.
- HVAC: One of the most important elements of making your garage feel like a true suite is comfort. A good heating and cooling system will make the space enjoyable to use year-round. Ductless mini-split systems are a great choice for garages and can be installed without major renovations.
Step 5: Add the Finishing Touches
Now that you’ve got the basics down, it’s time to make your garage suite feel like home. Here are some ideas to help personalize your new space:
- Furniture: Choose pieces that fit the size and style of your space. You don’t need a ton of furniture—just the essentials like a bed, a sofa, and a dining table or desk.
- Storage: Incorporate smart storage solutions like built-in shelves, cabinets, or even under-bed storage to maximize space.
- Decor: Whether you’re going for a minimalist vibe, or a cozy cottage feel, your garage suite can reflect your personality. Add some throw pillows, cozy rugs, and artwork to make the space feel warm and inviting.
- Colour Scheme: Lighter tones, like whites or neutrals, can help a small space feel bigger and airier. Alternatively, dark colours can add sophistication and create a more intimate feel.
Step 6: Budget and Timeline
Be mindful of your budget throughout the process. Garage conversions can get pricey, especially if you need to do major electrical or plumbing work. On average, garage conversions can cost anywhere from $10,000 to $30,000, depending on how much you want to invest.
Break down the project into smaller steps and work through them one at a time. If you’re on a tighter budget, focus on the essentials first—insulation, flooring, and a functional bathroom or kitchenette. You can always add decorative touches later on.
Transforming your garage into a suite doesn’t have to be a daunting task. With a little planning, some elbow grease, and a good budget, your garage can become a cozy, functional living space that adds value to your home. Whether you want a guest room, office, or a fully self-contained apartment, the possibilities are endless. So grab your tools, roll up your sleeves, and get ready to create a space that truly works for you!
Happy renovating!
